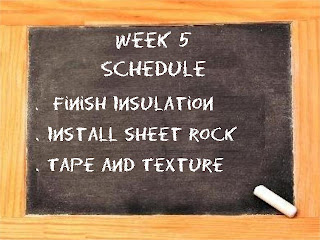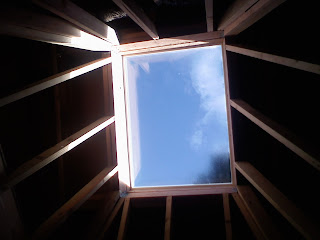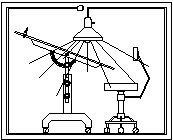Here are some more pics from our job in Saratoga. Unfortunately, I have been a little slow on the updates so these are about a month old. Right now the stucco is going up and sheet rock will be soon to follow. We will try to have some newer pics up by the end of the week.
Monday, October 11, 2010
Tuesday, September 28, 2010
Inspiring The Competition
I need to share a funny story with you. A few weeks ago we attended the San Jose Home Show as an exhibitor. During some downtime at the show, Richard decided to walk the aisles and take a look at the other exhibitors' booths. As he was passing one of the booths, a picture caught his eye. It was a home that he had designed himself, and was now hanging prominently in another design/build company's booth (who shall remain nameless). Upon closer inspection, they had not one, but two pictures of the homes he had designed. Seeing this, Richard was compelled to ask why his work was hanging in a competitors booth. Their answer, "We use them to inspire us." Wow, it is one thing to inspire your customers, but when your work is inspiring the competition, that is truly saying something! Richard simply smiled and walked away. I guess thirty years in the business of designing quality homes will provide inspiration in ways you never would have imagined.
Wednesday, August 18, 2010
Saratoga - Paul Ave. Project - 8/13/10
Here are some more photos of the Paul Ave. project. The second floor is now up and the ceiling/roof is now being constructed.
Thursday, August 5, 2010
Saratoga - Paul Ave. Project 8-5-10
San Jose - Hartford Ave. Project
Here is a project we have underway in San Jose. It is a basement conversion that was originally started a couple years ago, and we are now finishing up. The blueprints and a couple pictures of the project are below. The sheet rock has been hung and will be taped and textured next week.
Wednesday, July 28, 2010
Palo Alto - Bryant St. Project


Saratoga - Paul Ave. Project
Friday, June 25, 2010
Saratoga - Paul Ave. Project
The Palo Alto Bryant St. Project
The Los Altos San Luis Job - Completed
Friday, February 12, 2010
Week 6 Los Altos San Luis Project
Tuesday, February 2, 2010
Week 5 - Los Altos San Luis Project
This week we will finish up the insulation of the walls and then begin putting up the sheet rock. Once all the sheet rock has been installed, it will be taped and textured. Below are some pictures of what the finished framing, plumbing, electrical, and mechanical look like. You will also notice that the glass block window and skylight have been installed.
Friday, January 29, 2010
Los Altos - San Luis Project Week 4 Update
This past week we have completed all the rough framing, rough mechanical, rough electrical, and plumbing. The rough all inspection was done today, so its time to move on to insullation and then sheet rock next week.























































